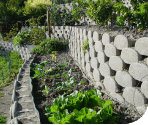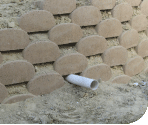How high can I build with Verdura® block?
Check with your local building department to see what restrictions they place on retaining walls. Generally, permits are required where there is a surcharge (or load) on the wall or on walls higher than 3 feet. We have a standard design available for Verdura® 30 walls up to 6 feet total height. Walls can be engineered up to 50 feet high for a single wall with site specific engineering.
Will the soil fall out of the pockets?
No. Verdura® blocks have a bottom in them and the soil in the block cells and between the blocks is tamped or compacted to prevent cell washout. Further, the raised lip keeps the soil from going past its natural sloping angle and sluffing out.
Can I color Verdura® blocks?
Yes. Verdura® blocks can be colored with conventional concrete stains. Check with your local masonry supplier.
How many Verdura® blocks do I need?
Please use the tables in the Installation section of our website to calculate the number of Verdura® blocks to use for your project.
How do I terrace walls?
 Most city building codes have standards for retaining walls and may limit terracing, so always find out what the recommendations are before you build. That said, the common rule is that if the upper wall is set back greater than two times the height of the lower wall, the walls can be considered independent.
Most city building codes have standards for retaining walls and may limit terracing, so always find out what the recommendations are before you build. That said, the common rule is that if the upper wall is set back greater than two times the height of the lower wall, the walls can be considered independent.
How long do Verdura® blocks last?
Concrete should last hundreds of years.
Can you abut the blocks?
Yes, you can place blocks without spaces in between but then they are not plantable. It does not affect the strength of the wall. For tight curves, the Verdura® 10 is manufactured with the rails set at an angle that can make a 3′ radius.
What is the tightest concave radius?
For walls up to 3′ high, the minimum radius is 3′. For higher walls, the rule of thumb is “as tight of a radius as the wall is high.”
Where are Verdura® blocks made?
At this time, Verdura® blocks are manufactured in Riverside County, California.
Is a concrete or gravel footing needed?
No. Typically the first row of Verdura® block is embedded in the soil and acts as the wall footing. See the Installation section of our website for embedment depths.
How can I build a Verdura® wall against a vertical wall?
To build a Verdura® wall against a vertical wall, you need to use half blocks. See the installation section for safely cutting the blocks.
Can I follow the grade?
Yes, the steepest grade we can follow is 12%.
What kind of plants should I use in the Verdura® wall system?
 Consider the local growing conditions and consult your local nursery specialists. Use perennial vining plants or ground cover to minimize maintenance. Some plants that we recommend: Rosemary, Rosea Mini-Ice Plant, Vinca Minor, Hans Ivy, Myoporum (ground cover), Isotoma, and Ivy Geranium. Click for a list of suggested California Native Plants.
Consider the local growing conditions and consult your local nursery specialists. Use perennial vining plants or ground cover to minimize maintenance. Some plants that we recommend: Rosemary, Rosea Mini-Ice Plant, Vinca Minor, Hans Ivy, Myoporum (ground cover), Isotoma, and Ivy Geranium. Click for a list of suggested California Native Plants.
How do you irrigate a Verdura® retaining wall?
Just like you would irrigate a slope, lay surface irrigation placed along the top and/or toe of the wall. Don’t bury water lines behind the wall. Depending on watering requirements of the plants and the height of the wall, sprinkler, drip or mist heads can be used. Check with a landscape irrigation specialist. View our Irrigation details »
Do I need any drains for a Verdura® wall?
 Typically, low walls below 3 feet don’t require a drain. Since the wall face is open and free draining, there is no need for gravel behind the block or a drain. In higher walls, drains are typically placed behind the reinforcement or cut for the wall.
Typically, low walls below 3 feet don’t require a drain. Since the wall face is open and free draining, there is no need for gravel behind the block or a drain. In higher walls, drains are typically placed behind the reinforcement or cut for the wall.
How do I construct subsurface drainage behind the wall?
See our installation section for walls 3-7 feet. When planning the drain, make sure that the drain has an outlet. Talk to a drainage specialist if you are unsure of what to do.
How do I build corners?
For an outside 90 degree corner, visit our do-it-yourself installation section. For an inside 90 degree corner, cut a portion of the lip of some of the blocks using a circular saw with a masonry blade. Alternate right-cut and left-cut blocks with each following course.







